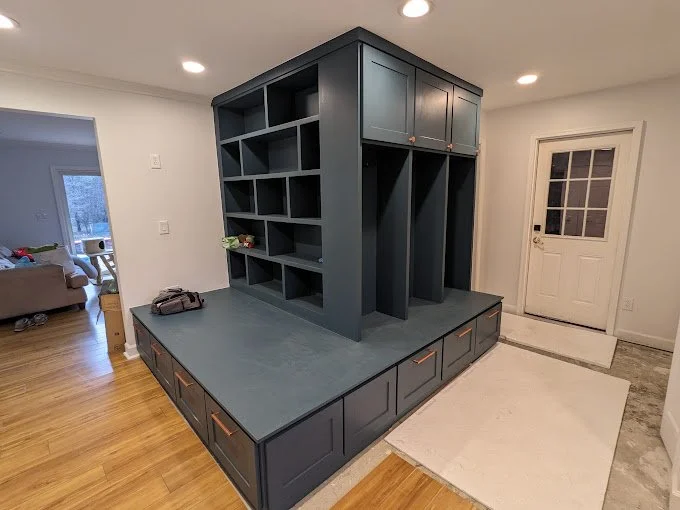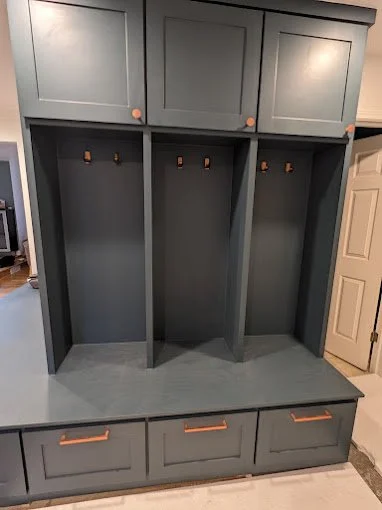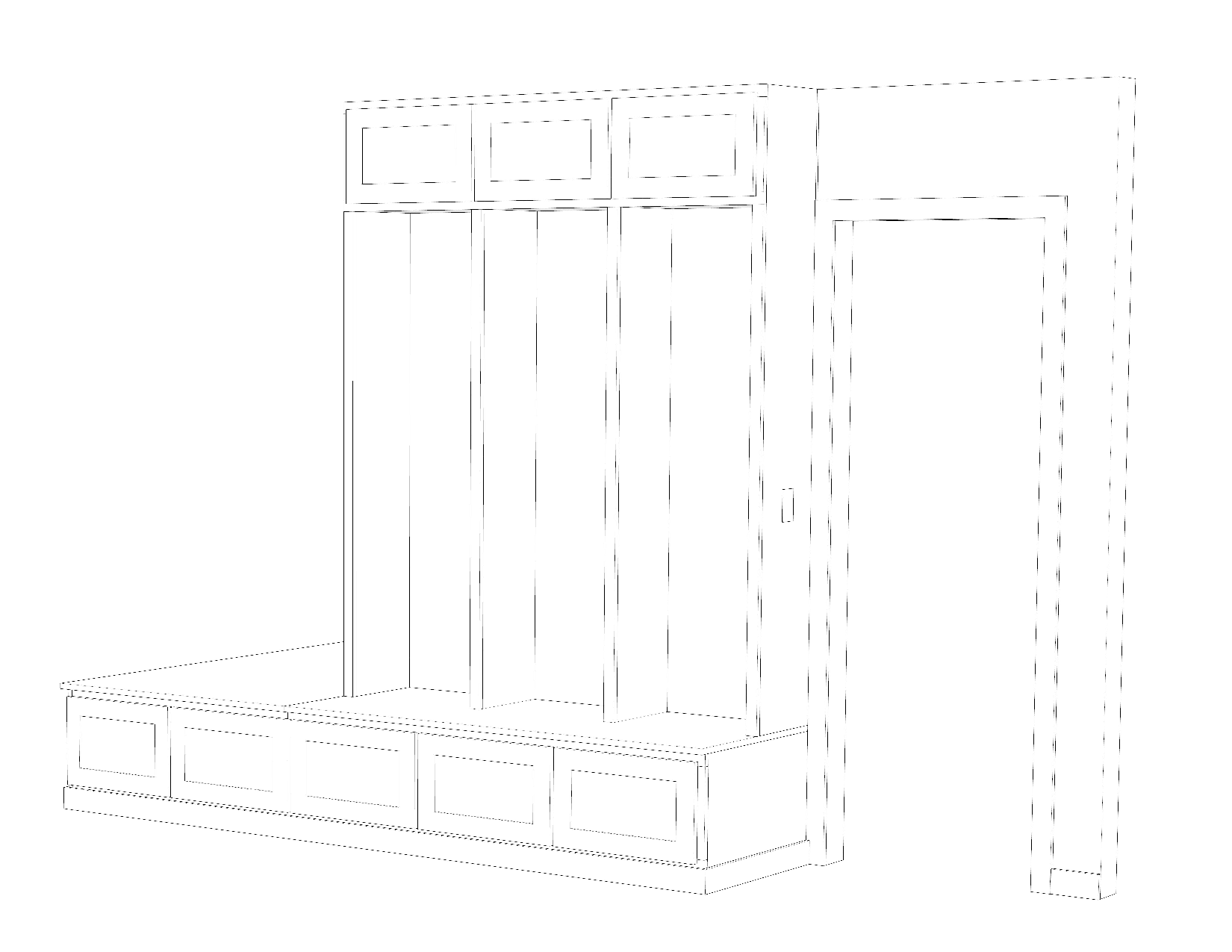These built-ins really transformed the space. What’s not shown that we did prior to installing the built-ins was relocating a washer, dryer & utility sink into a laundry “closet” so that it was tucked out of the way. This really allowed us to optimize the space & make it operate more as a “bonus room”. The built-ins were designed to perform multiple functions. A daybed with randomized shelving for books wrapped around the corner as a mudroom cubby setup. The entire bench was designed with full depth pull out drawers to maximize the storage & functionality of the space. Finally, a custom wet-bar was added to the space to give the homeowner the ability to use the space for entertaining as well as just hanging out as a family. Flooring [by others] was to be completed after we completed our portion of the project. Hoping to get some updated photos once that work is complete.






