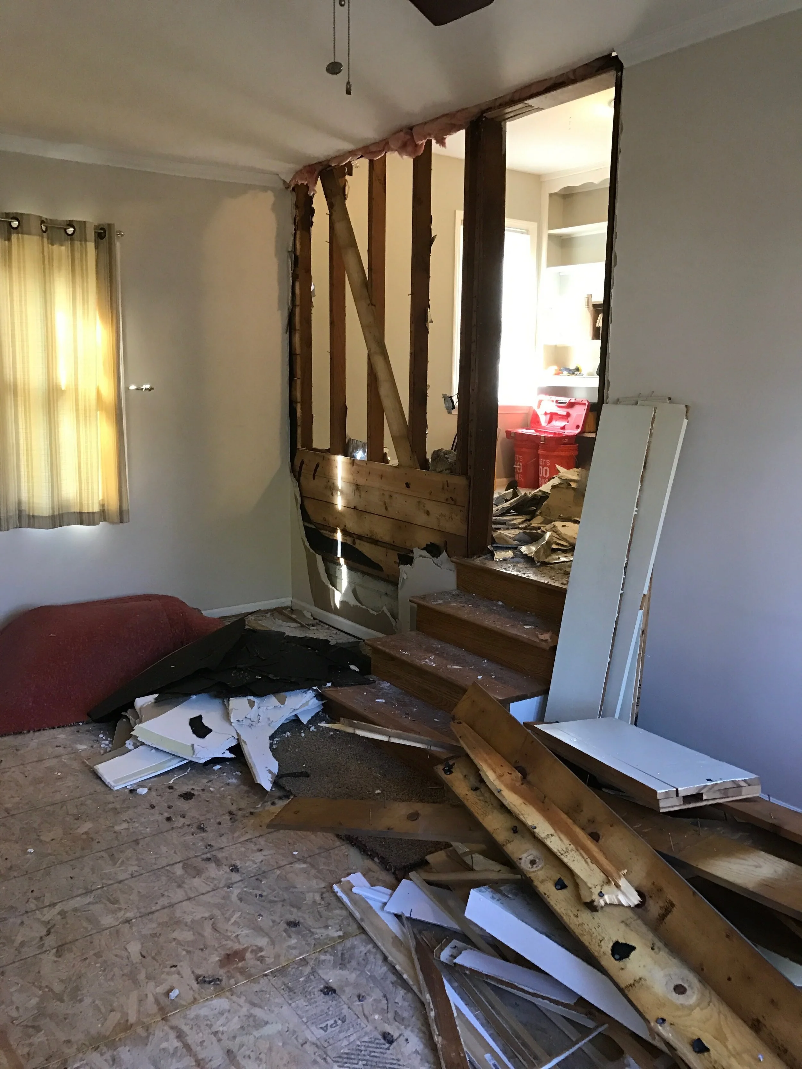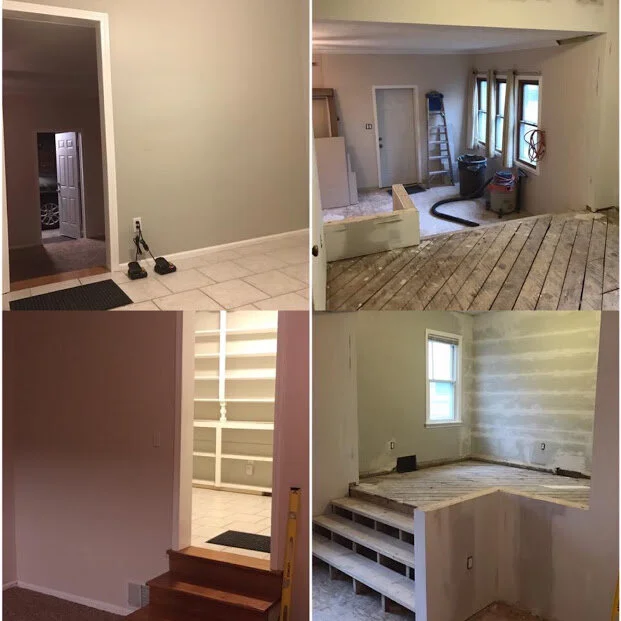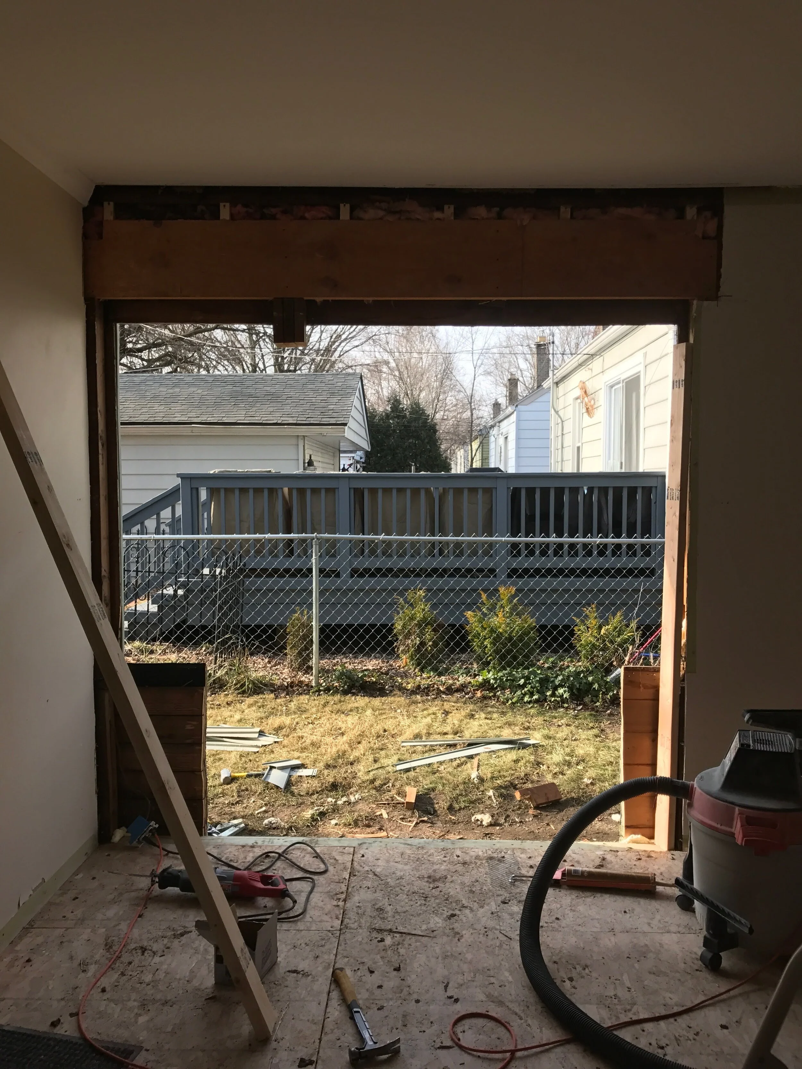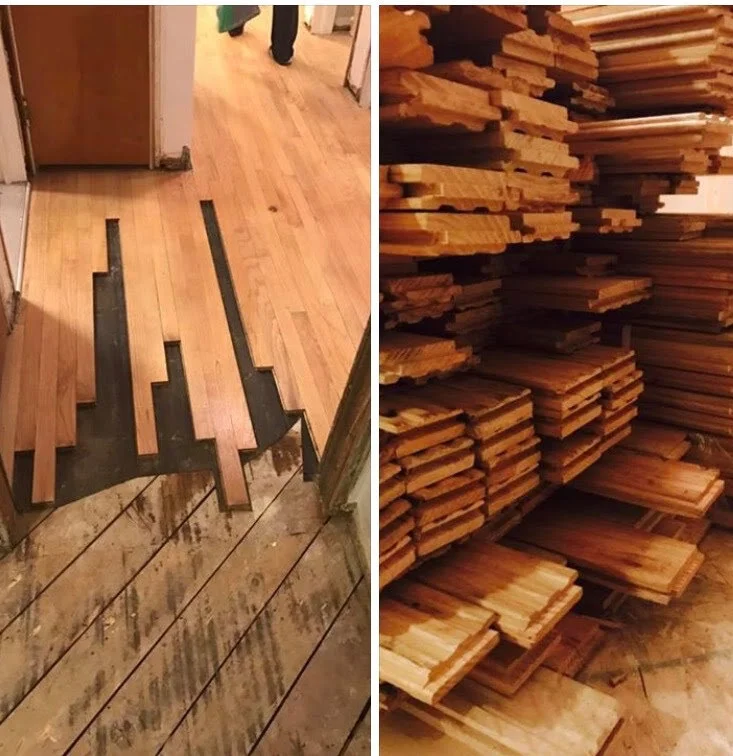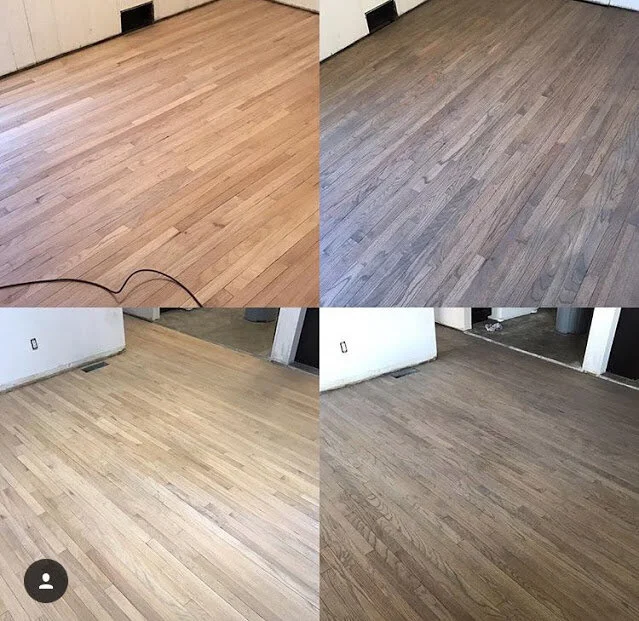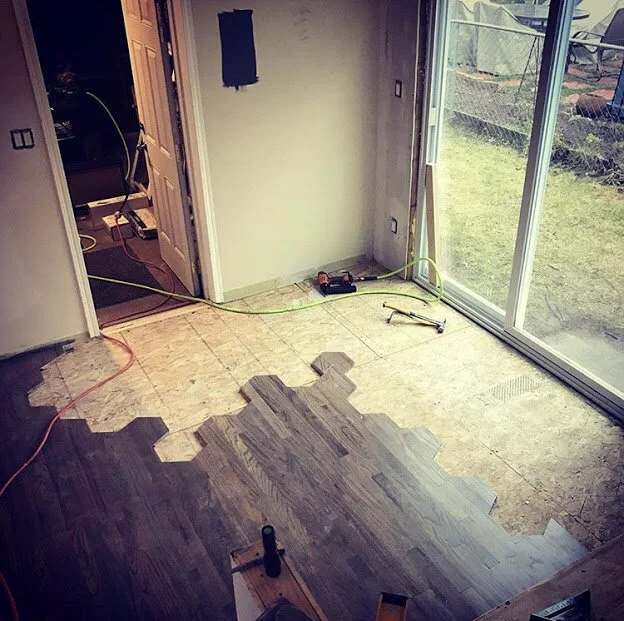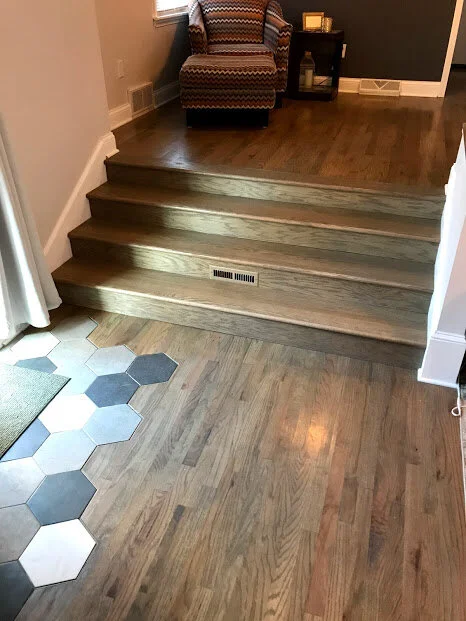This split level living space lacked flow from room to room, wasted a lot of space and was way outdated when I first started the project. We wanted to open up the room and make the space flow together more naturally. First we ripped down the dividing wall and by using a wider staircase, tied the rooms together to increase the level of connectivity of the space.
Rather than stopping internally, we decided to install a door wall to connect the space to the updated patio space. Prior to this, there was no direct access to the backyard. Removing the carpeting on the lower level and running hardwood throughout further brought the space together and created a unified style throughout the first floor of the house.
Finally, a hexagonal ceramic tile inlay was installed at the main entry door and newly installed door wall to create a more modern design and to act as a first defense for any water that would be brought into the space from outside.
This project in tandem with the improvements to the patio space really make the first level of this home much more functional and friendly to entertaining (which was the main goal of the client).


